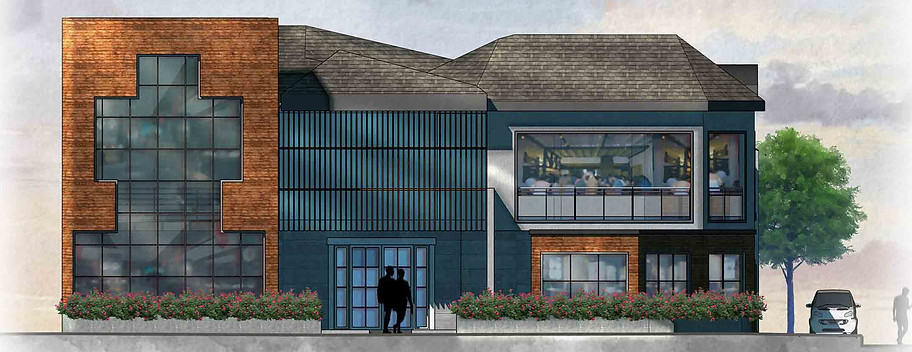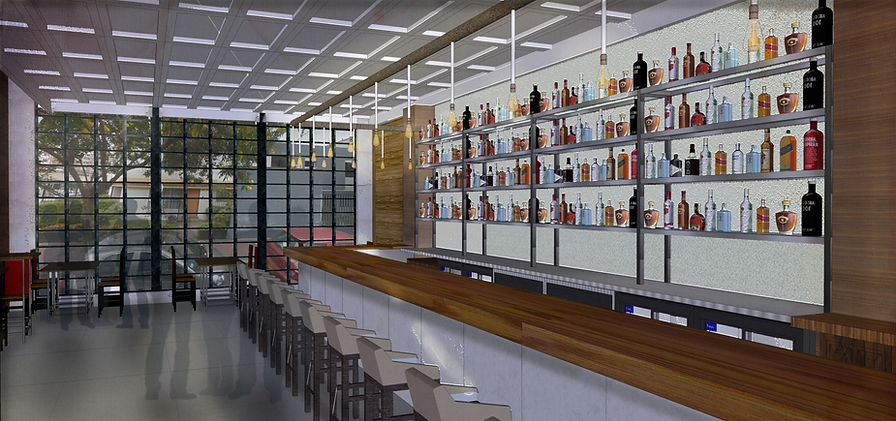top of page
LA DESTILERIA BAR
LIMA,PERU
This project was entrused to us by a local restaurant owner in downtown Lima and would have not been possible without the help of the team of collaborators including a contractor,graphic designer and other vital members. We were commissioned to breath life into the establishment by proposing materials for the facade. A complete make over of the interiors through floors,walls,ceilings and partitions both on first and second floor of the establishment.

EXTERIOR ELEVATIONS

PROPOSED FRONT ELEVATION
SOFTWARES USED : SKETCHUP,PHOTOSHOP

PROPOSED SIDE ELEVATION
SOFTWARES USED : SKETCHUP,PHOTOSHOP
EXISTING AND PROPOSED
FLOOR PLANS
La Destileria Bar, La Fayette, CA
Existing and Proposed Floorplans
Existing Floor plan 1st Floor

EXISTING FLOOR PLAN 2ND FLOOR
SOFTWARES USED: AUTOCAD
Proposed Floor plan 1st floor

EXISTING FLOOR PLAN 1ST FLOOR
SOFTWARES USED: AUTOCAD

PROPOSED FLOOR PLAN 2nd FLOOR
SOFTWARES USED: AUTOCAD

PROPOSED FLOOR PLAN 1ST FLOOR
SOFTWARES USED: AUTOCAD
INTERIOR ELEVATIONS
MORROCO TILE
WALL WINE RACK
CEILING LIGHTS

MORROCO TILE
MORROCO TILE
INTERIOR ELEVATION BAR FIRST FLOOR
SOFTWARES USED: SKETCHUP,PHOTOSHOP

INTERIOR RENDERING BAR FIRST FLOOR
SOFTWARES USED: SKETCHUP,PHOTOSHOP
bottom of page
